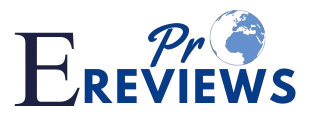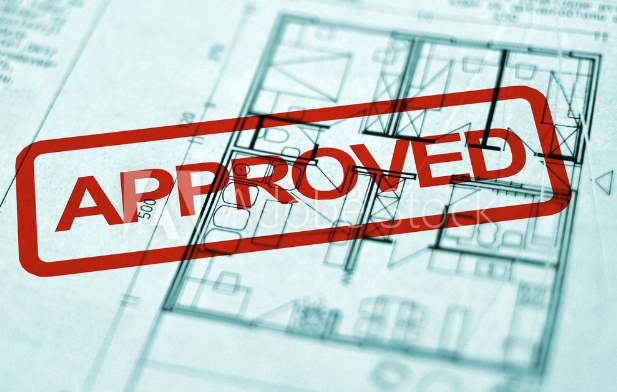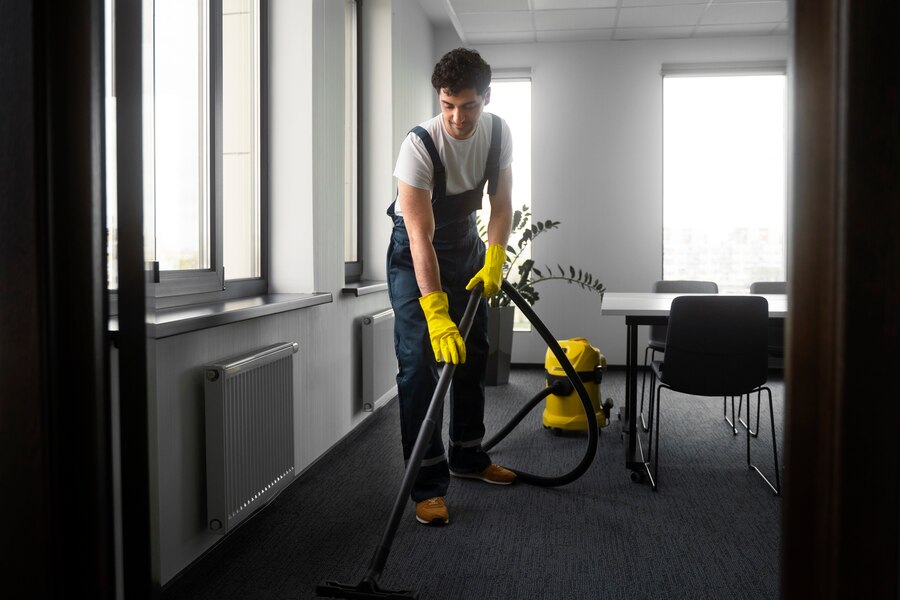The drawings approvals process is crucial in project management, particularly in construction and architecture. It ensures that all design documents comply with required standards and regulations before any physical work starts. This process involves several stages, including initial submission, preliminary and technical reviews, revisions, and final approval. Each stage is designed to verify that the design meets both regulatory and client specifications. Navigating this complex procedure effectively is essential for achieving project success and compliance, preventing delays, and ensuring that the final construction meets safety and quality standards. Understanding these stages helps streamline the approval process and avoid potential issues.
What is the Drawings Approval Process?
The drawings approval process involves reviewing and validating architectural and engineering drawings to ensure they comply with regulations, standards, and client specifications. This process is crucial for obtaining the necessary permits and approvals before construction or renovation begins. It typically includes several stages, from initial design submissions to final approvals.
Stages of the Drawings Approval Process
- Initial Submission: The process starts with the submission of design drawings by architects or engineers. These drawings include detailed plans, elevations, and sections of the proposed project. The initial submission is reviewed to ensure that the design meets the basic requirements and aligns with the project scope.
- Preliminary Review: During the preliminary review stage, the drawings are assessed for compliance with local building codes and regulations. This review may involve various stakeholders, including municipal authorities, zoning boards, and safety consultants. Preliminary feedback is provided to address any potential issues before moving forward.
- Technical Review: The technical review is a more in-depth analysis of the drawings, focusing on specific technical aspects such as structural integrity, electrical systems, and plumbing. This stage often involves collaboration with specialized consultants, including fire safety consultants, to ensure that all technical requirements are met.
- Revisions and Resubmission: Based on the feedback received during the preliminary and technical reviews, revisions to the drawings may be required. The updated drawings are then resubmitted for further review. This iterative process continues until all issues are resolved and the drawings are deemed satisfactory.
- Final Approval: Once the drawings meet all the necessary requirements, they are submitted for final approval. This stage involves obtaining formal approval from relevant authorities and stakeholders. Final approval is crucial for securing permits and proceeding with the construction or renovation work.
The Role of Fire Safety Consultants in the Drawings Approval Process
In the UAE, fire safety is a critical aspect of the drawings approval process. Fire safety consultants play a vital role in ensuring that building designs comply with fire safety regulations and standards. Their expertise is crucial for preventing fire hazards and ensuring the safety of occupants.
Key Responsibilities of Fire Safety Consultants
- Code Compliance: Fire safety consultants review the design drawings to ensure compliance with local fire safety codes and regulations. This includes evaluating fire alarm systems, emergency exits, fire-resistant materials, and other safety features.
- Risk Assessment: Consultants conduct a thorough risk assessment to identify potential fire hazards and recommend measures to mitigate these risks. This assessment helps in designing effective fire protection systems and emergency response plans.
- Design Recommendations: Based on their expertise, fire safety consultants provide recommendations for improving the design to enhance fire safety. This may include modifications to layouts, materials, and safety systems.
- Inspection and Testing: Fire safety consultants may also be involved in inspecting and testing fire safety systems once the construction is complete. This ensures that all safety features are functioning correctly and meet the required standards.
Collaboration with Fire and Safety Companies
Fire and safety companies in the UAE offer specialized services that support the drawings approval process. These companies provide comprehensive solutions for fire prevention, protection, and safety management.
Services Offered by Fire and Safety Companies
- Fire Protection Systems: Fire and safety companies design and install fire protection systems, including sprinklers, fire alarms, and smoke detectors. These systems are crucial for protecting buildings and ensuring the safety of occupants.
- Safety Training: Companies offer training programs for staff and occupants on fire safety procedures and emergency response. This training helps in preparing individuals to handle fire emergencies effectively.
- Fire Safety Audits: Regular fire safety audits are conducted to assess the effectiveness of existing fire protection measures. Audits help in identifying areas for improvement and ensuring ongoing compliance with fire safety regulations.
- Emergency Planning: Fire and safety companies assist in developing comprehensive emergency plans, including evacuation procedures and response strategies. These plans are essential for managing fire emergencies and ensuring a safe evacuation process.
Working with Safety Consultants in Dubai
Safety consultants in Dubai provide valuable expertise in ensuring that projects meet safety standards and regulations. Their involvement in the drawings approval process is essential for achieving compliance and addressing safety concerns.
Benefits of Working with Safety Consultants
- Expertise in Local Regulations: Safety consultants in Dubai are familiar with local building codes and safety regulations. Their expertise ensures that designs meet all the requirements and avoid potential compliance issues.
- Comprehensive Safety Assessments: Consultants conduct detailed safety assessments to identify potential hazards and recommend improvements. This proactive approach helps in designing safer buildings and minimizing risks.
- Coordination with Authorities: Safety consultants often work closely with regulatory authorities to facilitate the approval process. Their knowledge of the approval requirements and procedures helps in streamlining the process and addressing any concerns.
- Quality Assurance: By working with safety consultants, project teams can ensure that all safety aspects are thoroughly reviewed and addressed. This quality assurance contributes to the overall success and safety of the project.
Conclusion
The drawings approval process is a critical component of project management, involving multiple stages and collaboration with various stakeholders. Understanding this process is essential for ensuring that designs meet regulatory requirements and safety standards. In the UAE, fire safety consultants, fire and safety companies, and safety consultants in Dubai play a crucial role in the approval process, providing expertise and support to achieve compliance and enhance safety.
By working closely with these professionals and following the outlined stages, project teams can navigate the drawings approval process effectively and ensure the successful implementation of their projects. Whether you are involved in construction, renovation, or design, a thorough understanding of the drawings approval process and the role of safety experts is key to achieving project success and ensuring the safety of all occupants.



